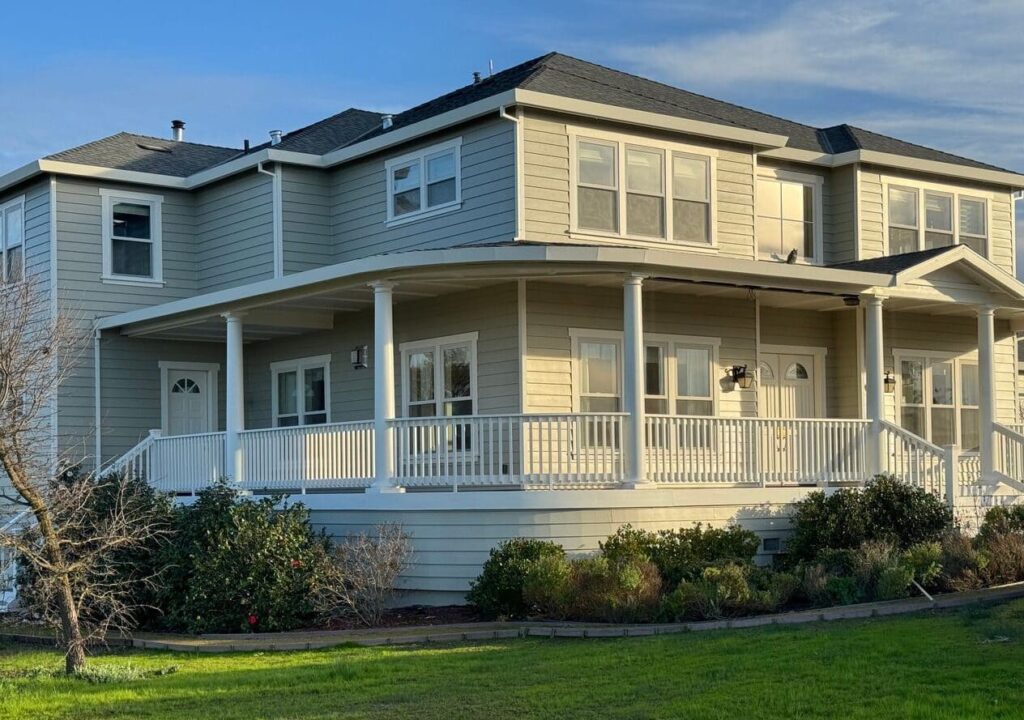Building a Front Porch
A porch is simply a deck with a roof on it, right? Not quite. While both seem to be similar at glace, their functions, construction methods and finishes make them stand apart.
Different types of porches
open porches:
Usually covered with open sides, provide shelter from rain and sun
Screened in porches:
These are porches included with screens, used to protect from insects to allow air-flow.
Three season porches
Built with removable or sliding panels. This typically includes electrical outlets and lighting.
Four season porches:
Fully installed with heating and windows, can be considered to be sunrooms
What are porches?
Porches are roofed structures that are typically used for the front or back of a home. They have polished flooring materials, finished ceilings, and architectural details that blend in with the home’s style.
Choosing the right location
Before building a porch, it’s important to consider how its placement might affect your home’s natural light. A well-placed porch can enhance your living space, but a poorly located one might darken key rooms:
- Back porches can reduce daylight in kitchens or dining areas.
- Front porches might block light to living rooms or entryways.
Think carefully about sun patterns throughout the day, and consider using skylights or open gables in the porch roof to minimize the impact on interior lighting.

Building the porch
There are two main ways porches are constructed, each with its own suggestions for durability, comfort, and appearance:
- Slab-on-Grade Construction
- Built directly on a concrete slab over compacted gravel
- Flooring materials might include stone, brick, or tile
- Suitable for ground-level porches
- Often more weather-resistant and durable
- Wood-Framed Construction
- Elevated on piers and beams
- Flooring typically made from narrow, tongue-and-groove wood planks, which resemble interior hardwood floors
- Provides better airflow underneath and can be easier to level on uneven ground
drainage considerations
Regardless of the floor material, ensure the porch is sloped slightly away from the house. This allows rainwater and snowmelt to drain off rather than pooling and causing rot or water damage. A gentle pitch (typically around 1/8 inch per foot) is enough to create that pitch .
Take the time to consider how the porch fits into your home’s layout, lighting, and overall architecture, and you’ll create a space that you will love!
.
